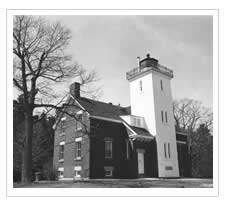
40 Mile Point is a two-story duplex with a tower incorporated into the center of the side-wall facing Lake Huron. Its footprint measures 35 feet by 57 feet. Constructed on a 20″ thick foundation, each 16″ thick exterior wall is made up of double brick walls separated by an air space that provides the only insulation. The 12-foot square tower stands 52 feet in height and is capped by an octagonal cast-iron lantern room. The mirror-image apartments on each side of the dwelling provided complete privacy for the keeper and his assistant. The main lighthouse structure models the Big Bay lighthouse which was being constructed simultaneously near Marquette in the Upper Peninsula.
Index of Selected Building Architectural and Engineering Specifications
40 MPLS, MI # 18 Plat (Drawing) showing the location of buildings. Surveyed 8March, 1896
40 MPLS, MI Drawing # 9584-H Selected Architectural Features and Specifications
40 MPLS, MI Drawing # 9585-H Selected Architectural Specifications for LanternDeck, Watchroom Floor, and Second Story Floor
(Including Stairway from First Floor to Lantern Deck)
40 MPLS, MI U.S. Lighthouse Establishment Drawing # 9592-L-M Lantern and Apparatus of the 4th, 5th, and 6th Orders
40 MPLS, MI Drawing # 9581-H Half Plan Roof, Half Plan 2nd Floor, Half Plan 1st Floor, and Half Plan Basement
40 MPLS, MI Drawing # 11195.5 (?) Diaphone Fog Signal Installation
40 MPLS, MI Drawing # 1870.S (?) Plot (Site) Plan
40 MPLS, MI Drawing # 9587 1/2 Tram Car, Rail Section, and Additional Engineering Specifications
Duplicate of File 0008 with Additional Code 16815
40MPLS, MI Drawing # 9585 1/2 Boat House Plan, Front Elevation, and Longitudinal Section

